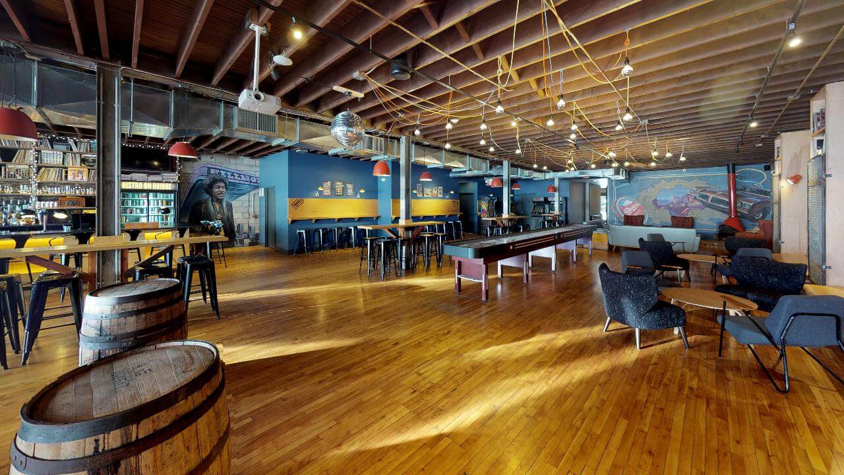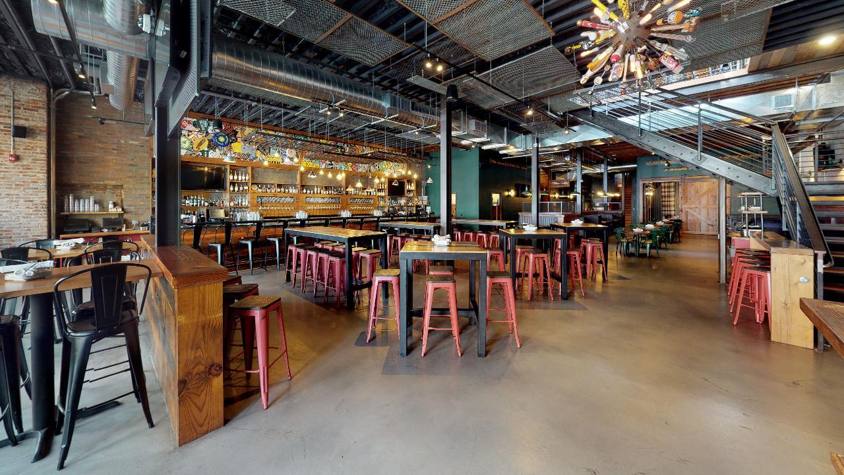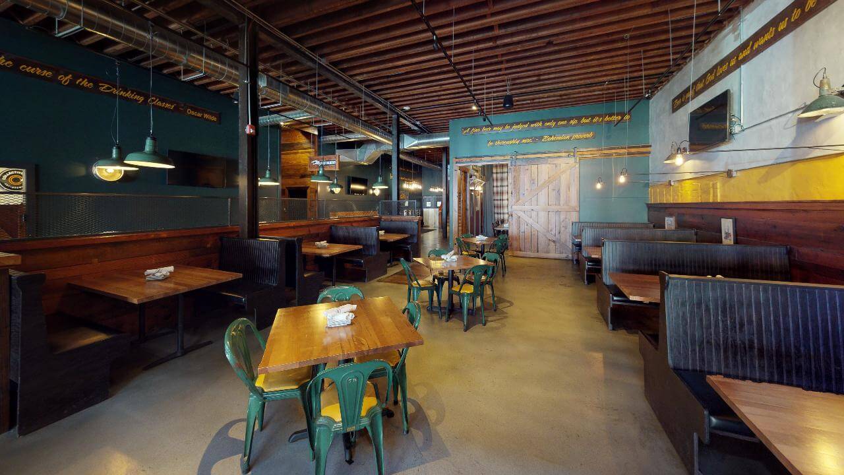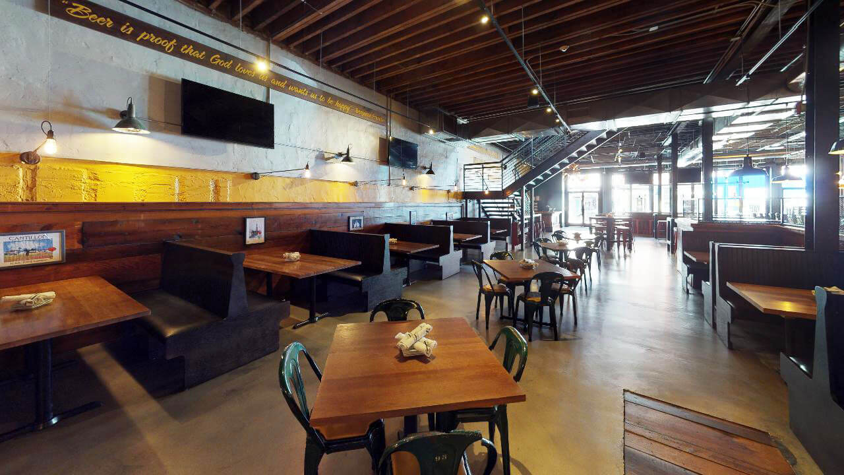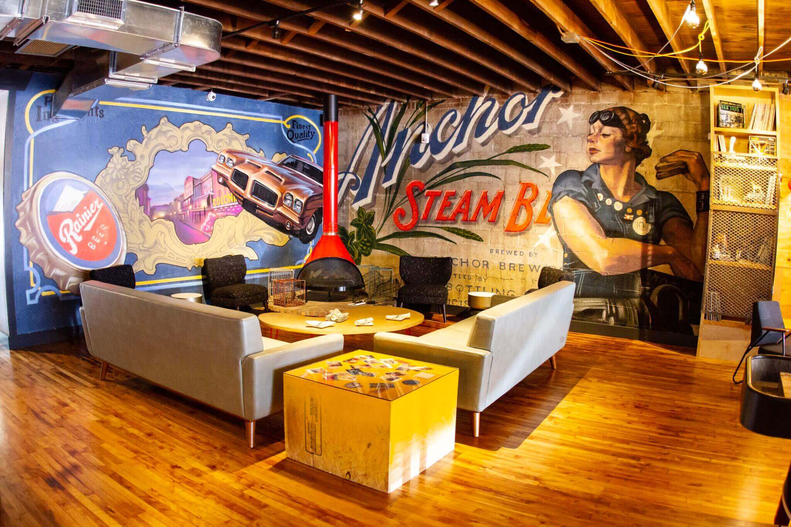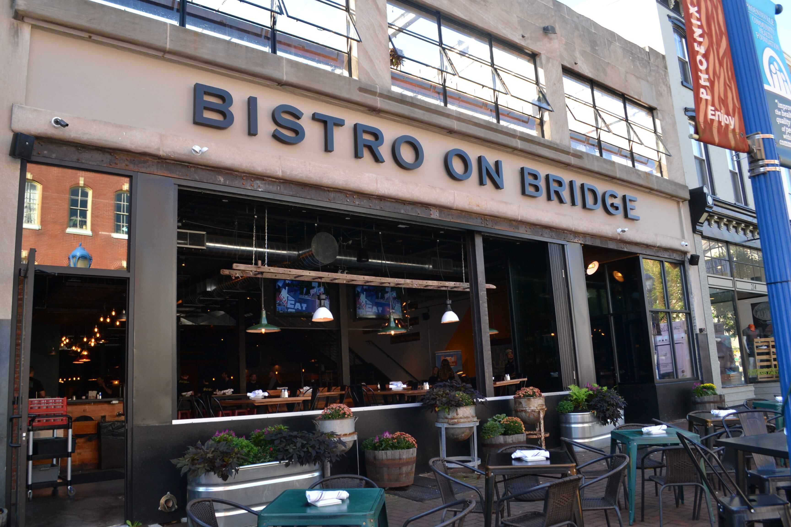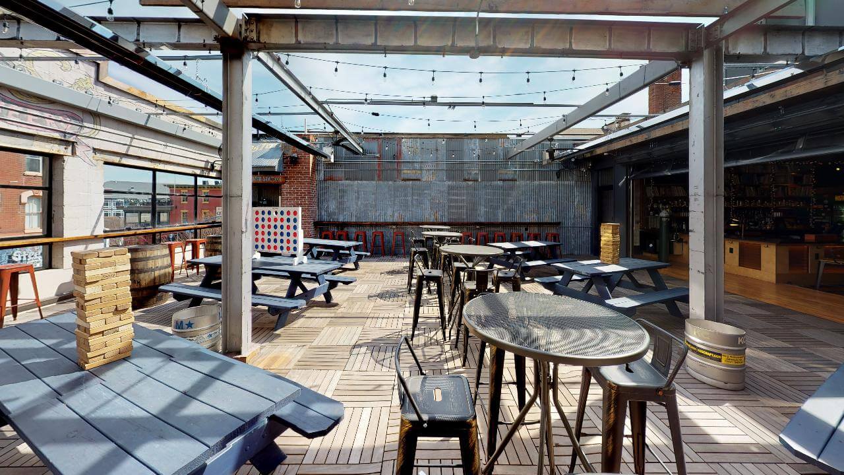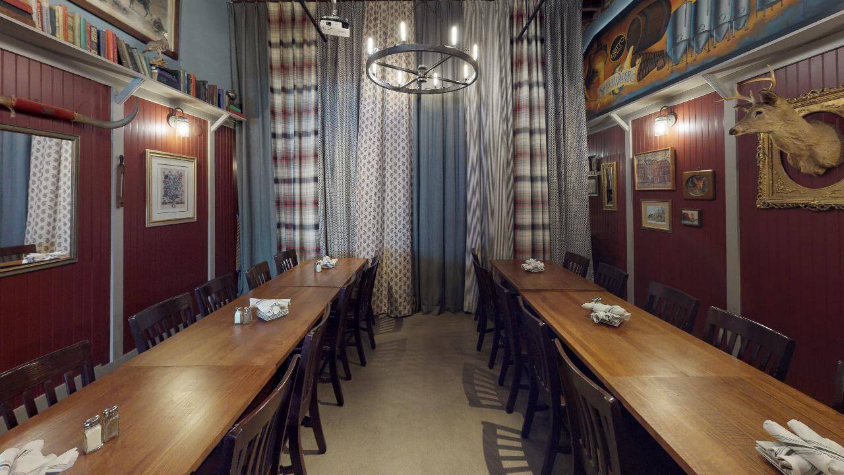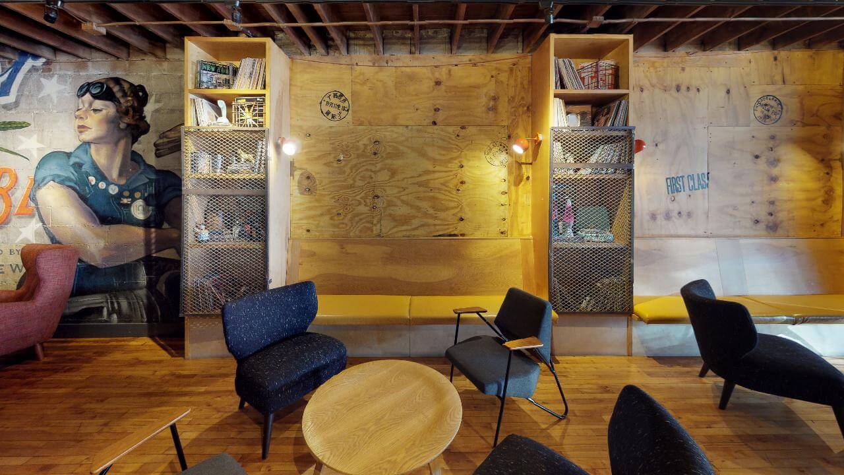Working closely with the owner and in collaboration with Michael Gruber Design, we decided to strip the interior and expose the original structure, brick and piping. To improve circulation to the second floor, a steel stair was located toward the front of the Bridge Street entrance, which better links the first and second floor functions.
The desire for more outdoor dining evolved into removal of part of the second floor ceiling to create an outdoor roof deck overlooking Bridge Street. The façade renovation, approved by Phoenixville’s Historic Architectural Board, features a sliding glass wall system to bring the life of the street into the restaurant’s interior.
