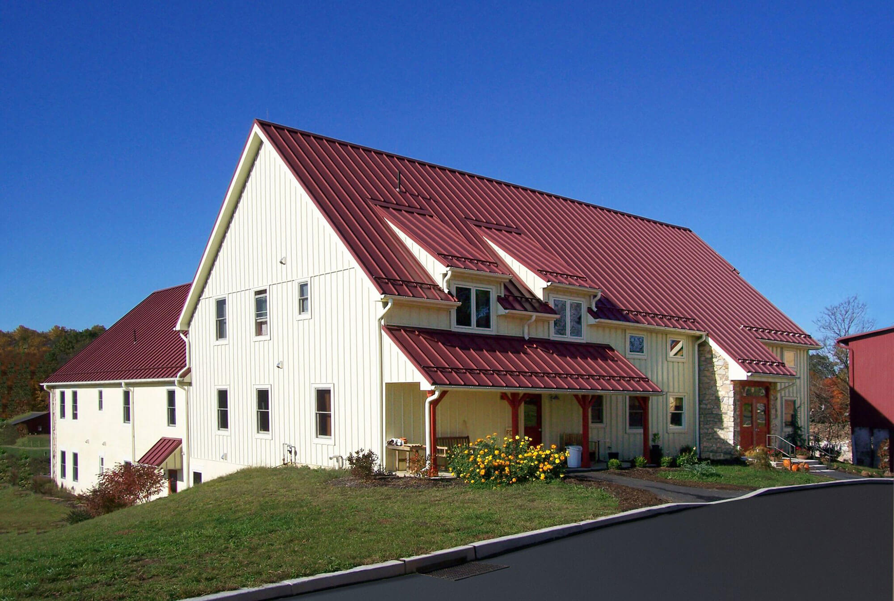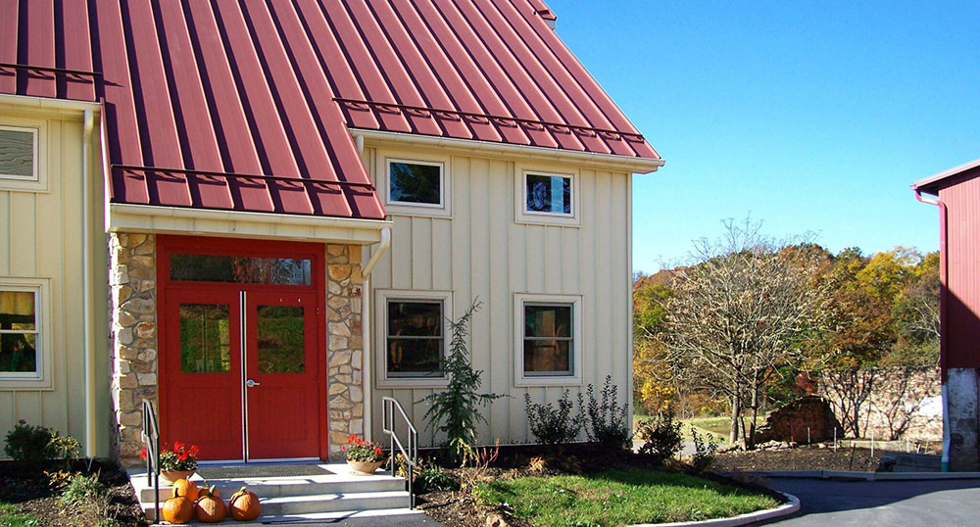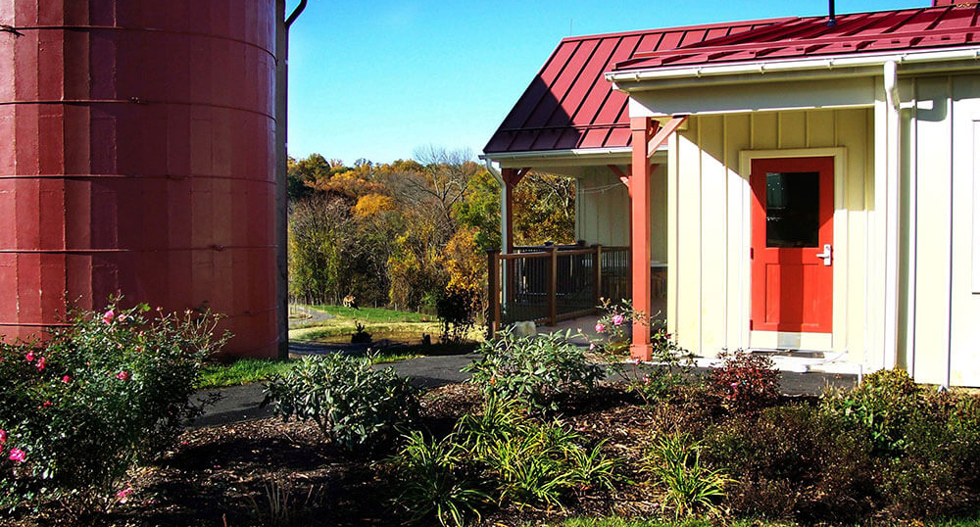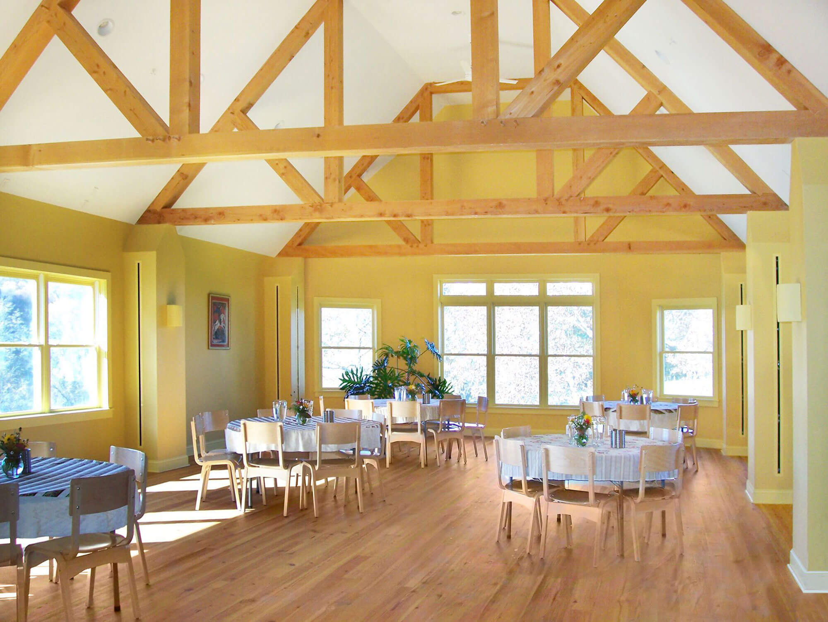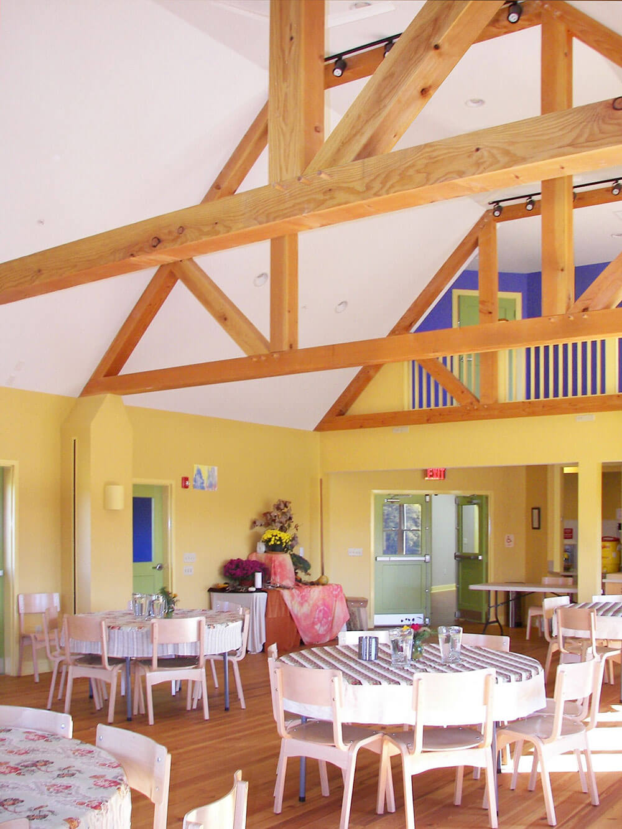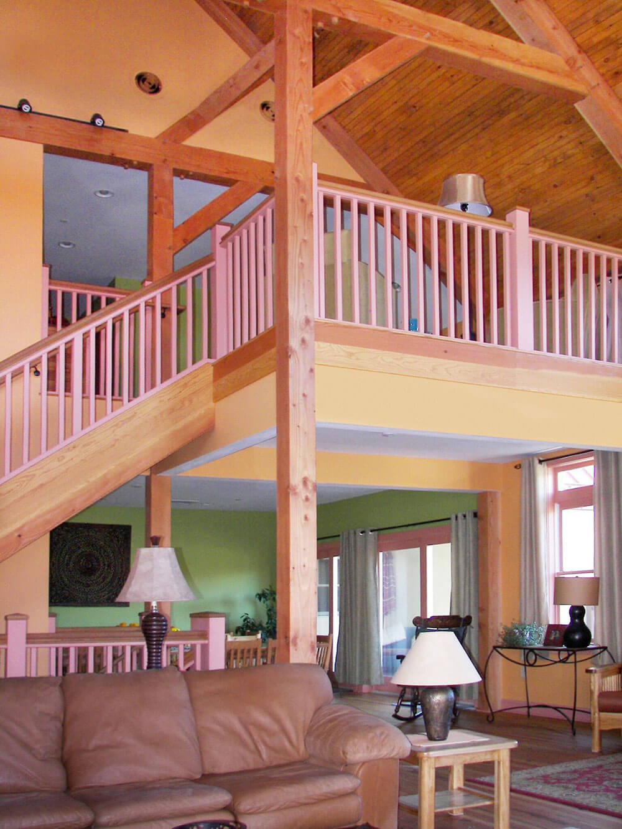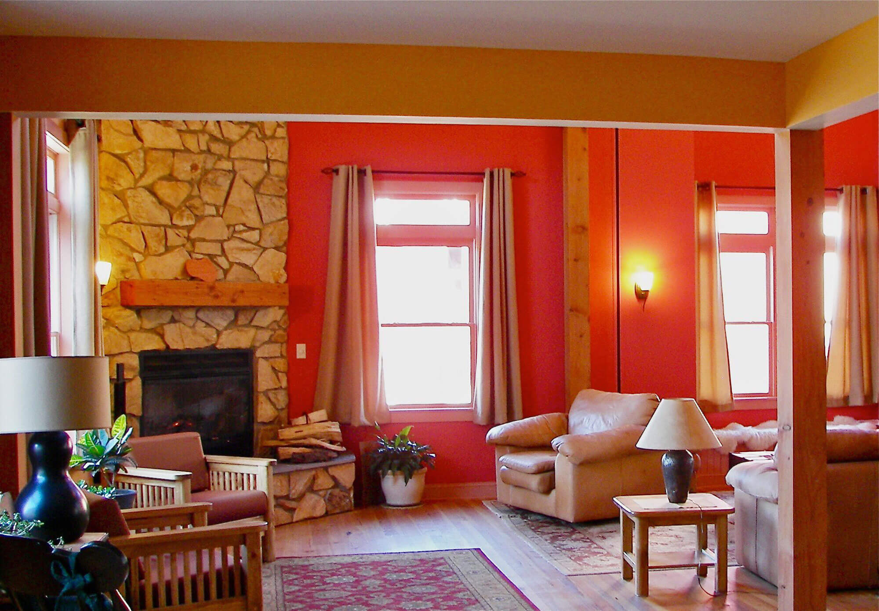Fifty-six acres have a permanent easement for agricultural use. The school's goal to increase enrollment necessitated the design of three new buildings on the site to create a campus to meet the school's long-term needs.
Sustainability was a primary goal, so many "green" features have been incorporated into the project, including: rainwater cisterns for water storage (to flush toilets and irrigate the farmland), rain gardens to manage stormwater runoff, "dark sky compliant" site lighting, sustainable building materials, increased insulation values, and a geothermal HVAC system.
Our full scope of services included complete architectural & engineering, as well as mechanical, electrical, plumbing, fire protection and structural engineering. The first two buildings were completed in June 2011 and were deemed eligible to receive a LEED Silver designation, though the client did not pursue LEED certification.
