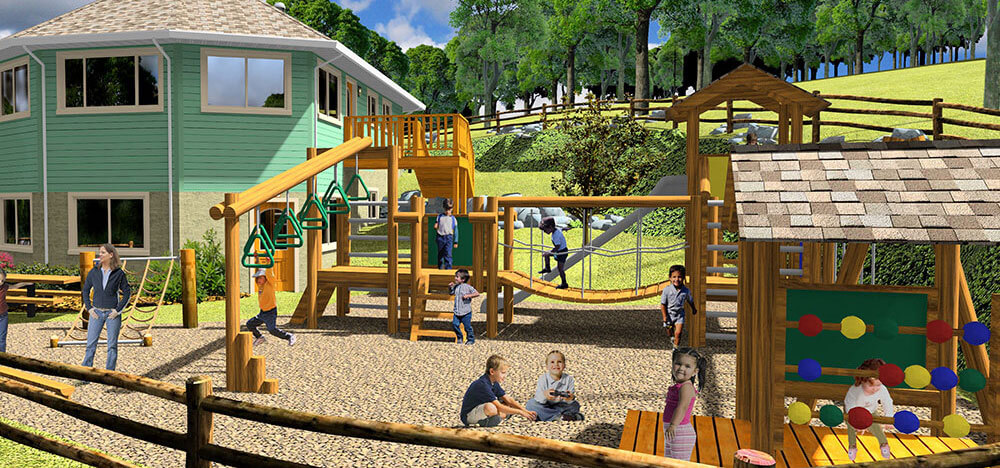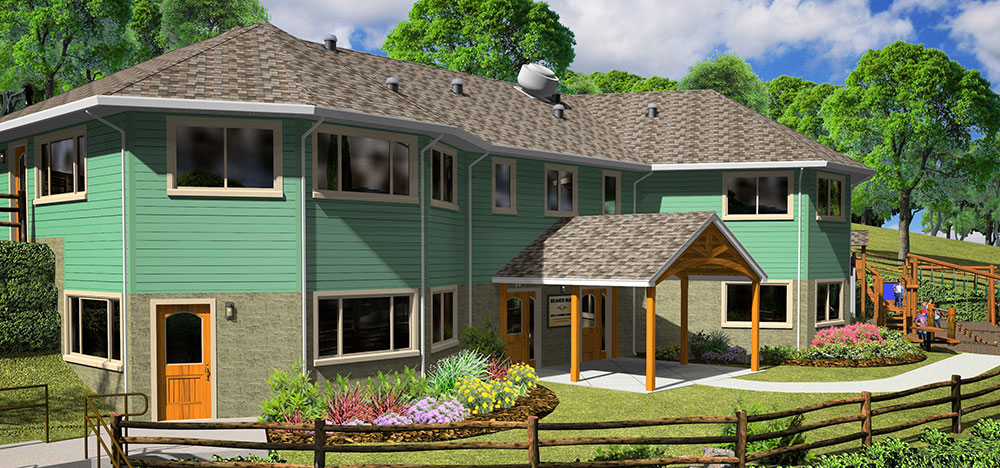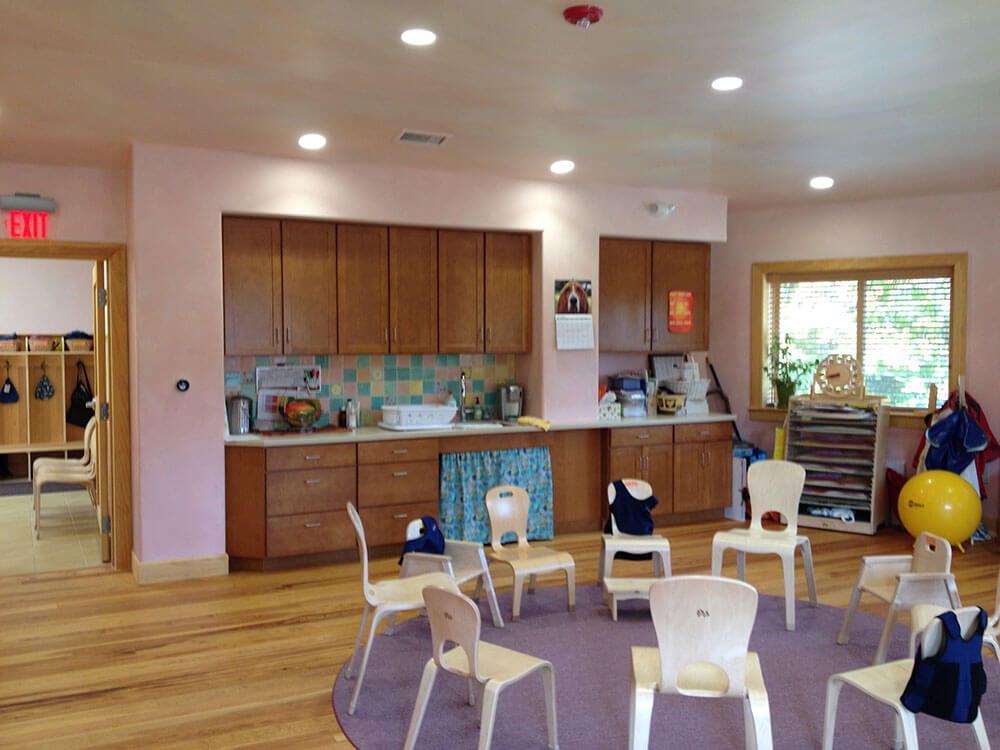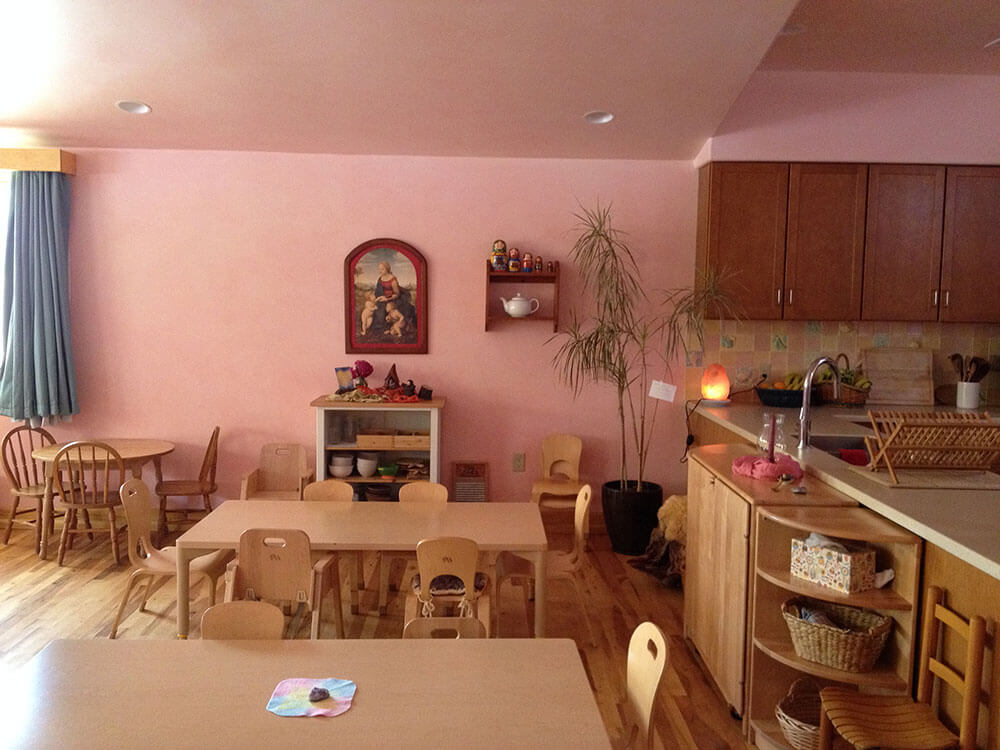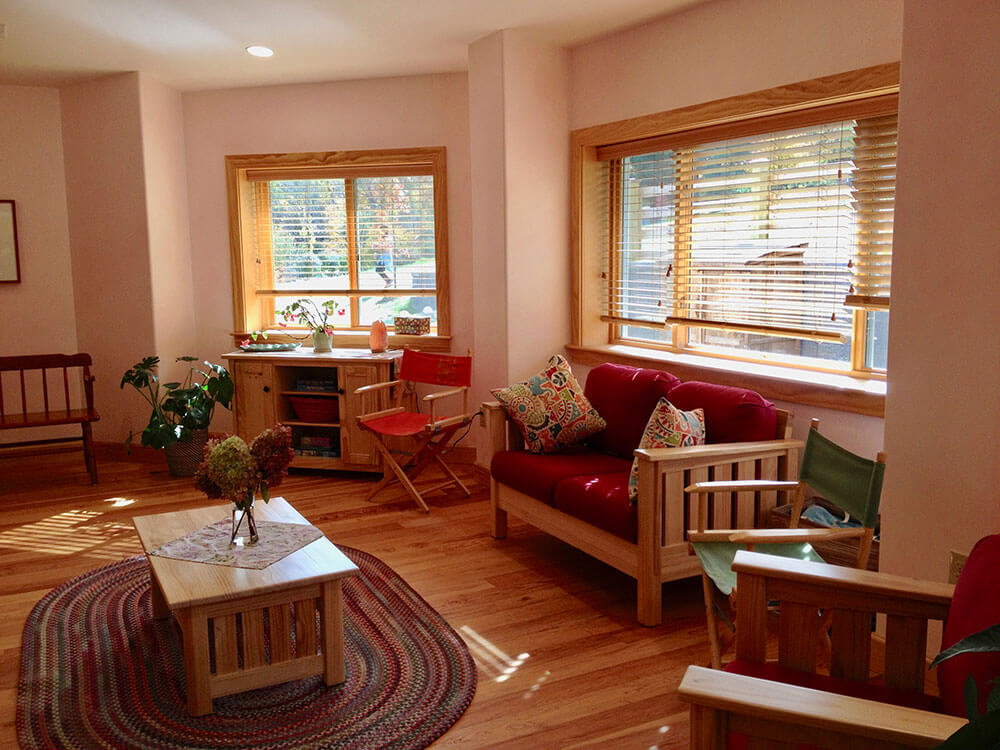The campus is a Waldorf school on an 81-acre farm for children with special needs. With sustainability of paramount importance, the exterior walls were constructed of ICF (insulated concrete forms) to provide a superior thermal mass. Other sustainable features include Forest Council Certified wood construction, recycled blown cellulose insulation, water efficient plumbing fixtures, Energy Star compliant equipment, and energy efficient lights. The interior finishes were selected based on their "green" properties, including tile made by students at the school. With a full commercial kitchen and large lunch room, the center has become a vibrant hub on this bucolic campus.
