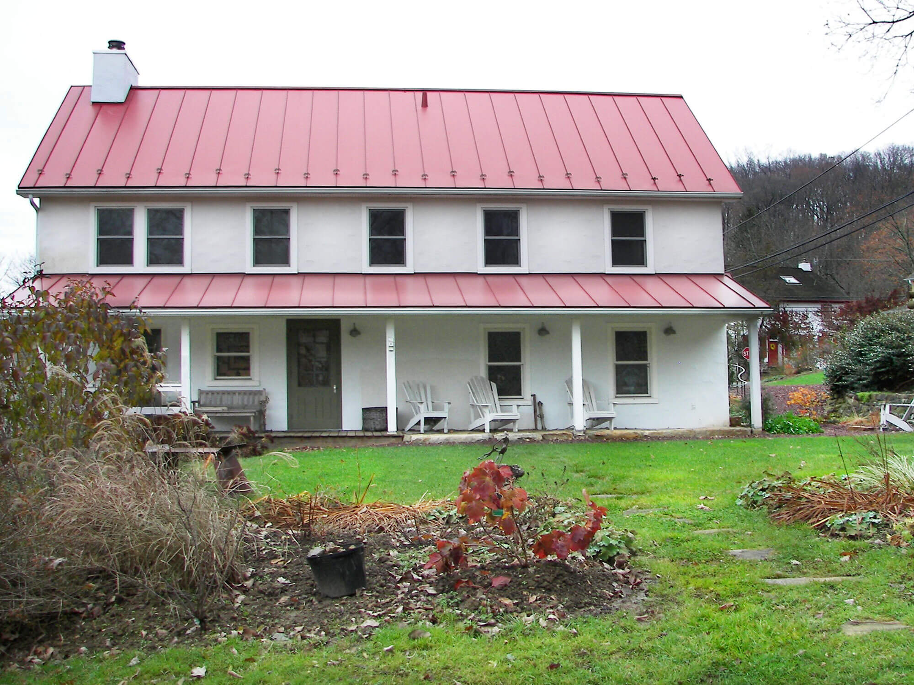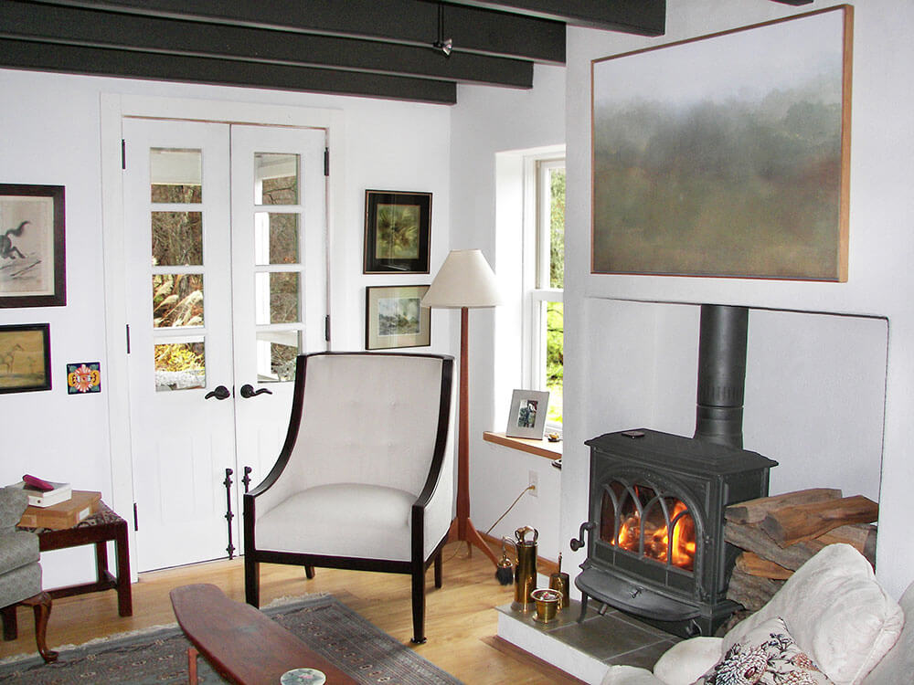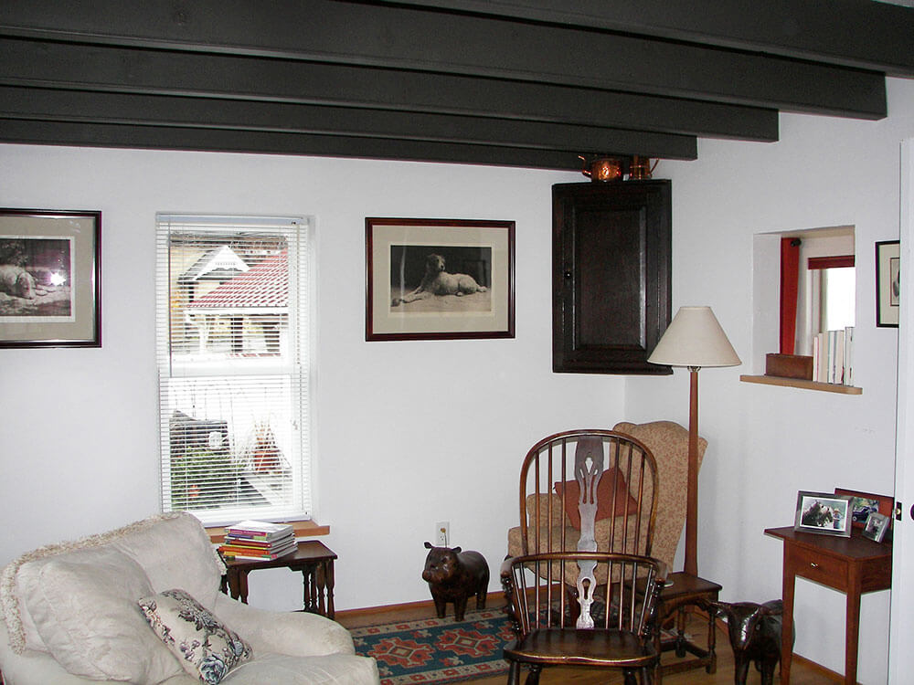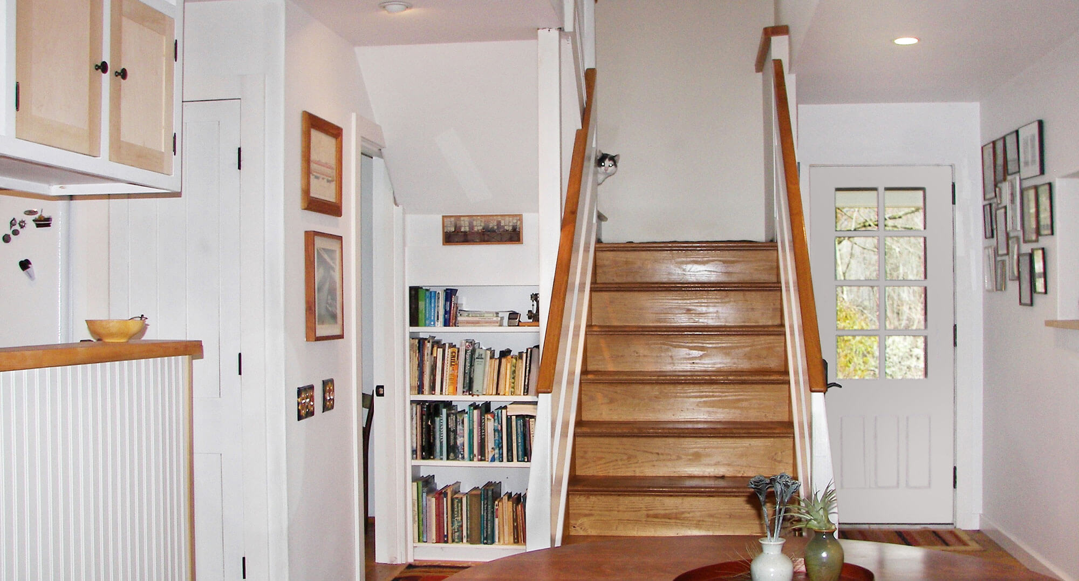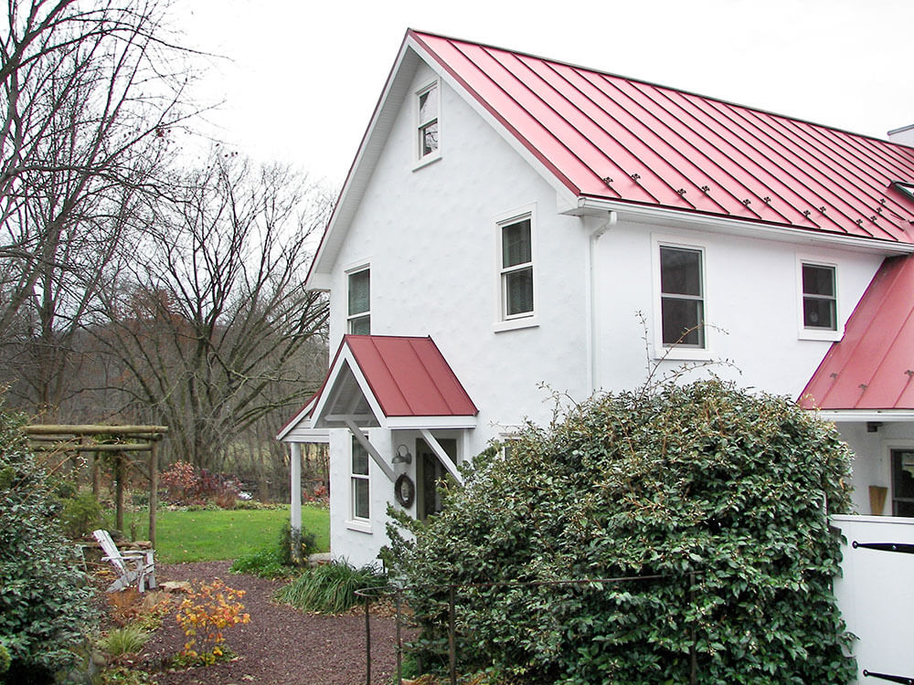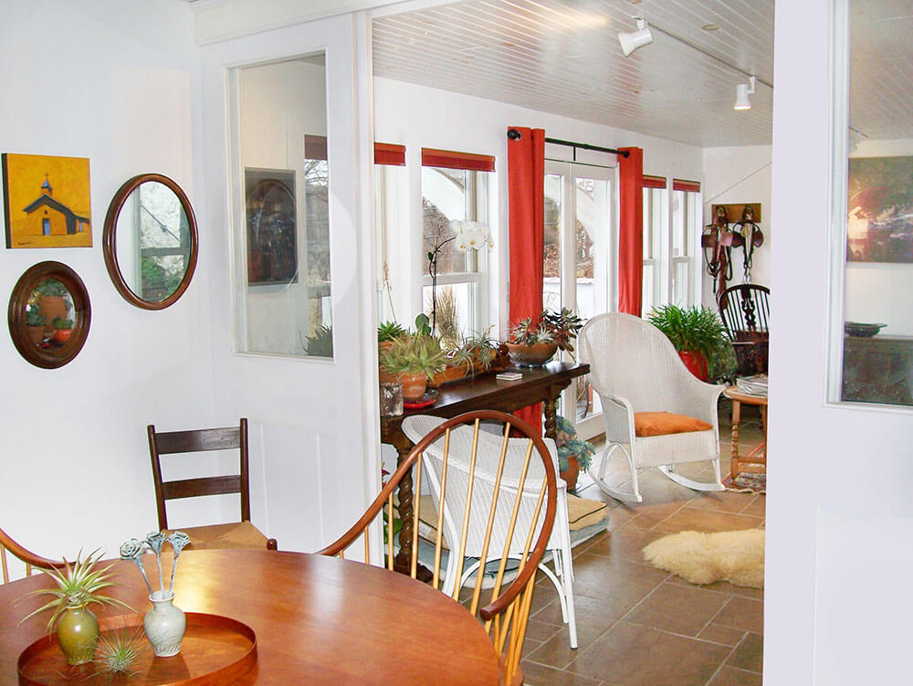The house’s garage was across the street with a 2-acre pasture, so they decided to subdivided it from the main parcel and have a new house built there. The design objectives were clear: the new house needed to blend with the historic village, be super energy efficient, and provide outdoor living and a connection to the extensive gardens soon to be planted by the homeowner.
Early in the design process, ICF (insulated concrete forms) was selected as the exterior wall material. The marriage of the house to the garage provided an opportunity for a courtyard and porch link that captures views of the dramatic landscape. The result is a new house that doesn’t look new at all and blends effortlessly with its surroundings.
